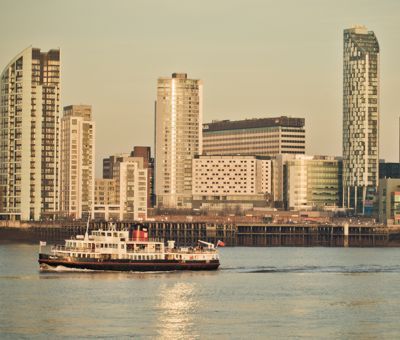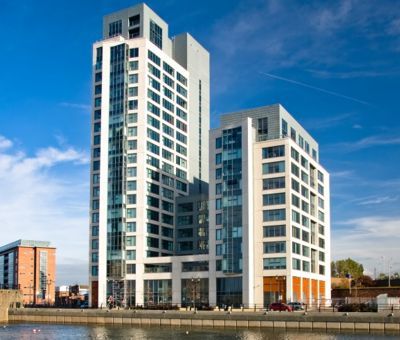
Value: £4.3 Million Mechanical and Electrical
1 Princes Dock (also known as Liverpool City Lofts) is a 22-storey residential complex located alongside Princes Dock, Liverpool, England. It was topped off in 2006 and at 73 m (240 ft) is the city’s joint tenth tallest building. The building is home to 162 flats and 99 parking spaces. The building was designed by AFL Architects and developed by City Lofts Group PLC. The development incorporates two water front towers, one which is 10 stories high, the other 22 stories high. Both towers are connected to floor 6. There are 162 apartment in total including penthouse suites and retail outlets. We worked alongside
Carillion Building to Design and Install the complete Mechanical and Electrical Services, including :
Services Provided:
Hot and Cold Water Services, Ventilation Installation, Above Ground Drainage, Smoke Ventilation, Rainwater Installation, Sanitary Fittings, Dry Risers, Apartment Heating, Lighting to apartments, land lord areas, Small Power Installation, Door Entry System, CCTV, Intruder Alarms, Fire Alarm, Sat/TV/FM/Telephone, New LV panel and distribution of MDHC electrical supplies, Individual apartment metering, AOV smoke extraction, Thermal Insulation, Test and Commissioning and Building Handover.
The scheme was fully complete and commissioned and adds to our impressive portfolio of Residentail and High Rise schemes.


